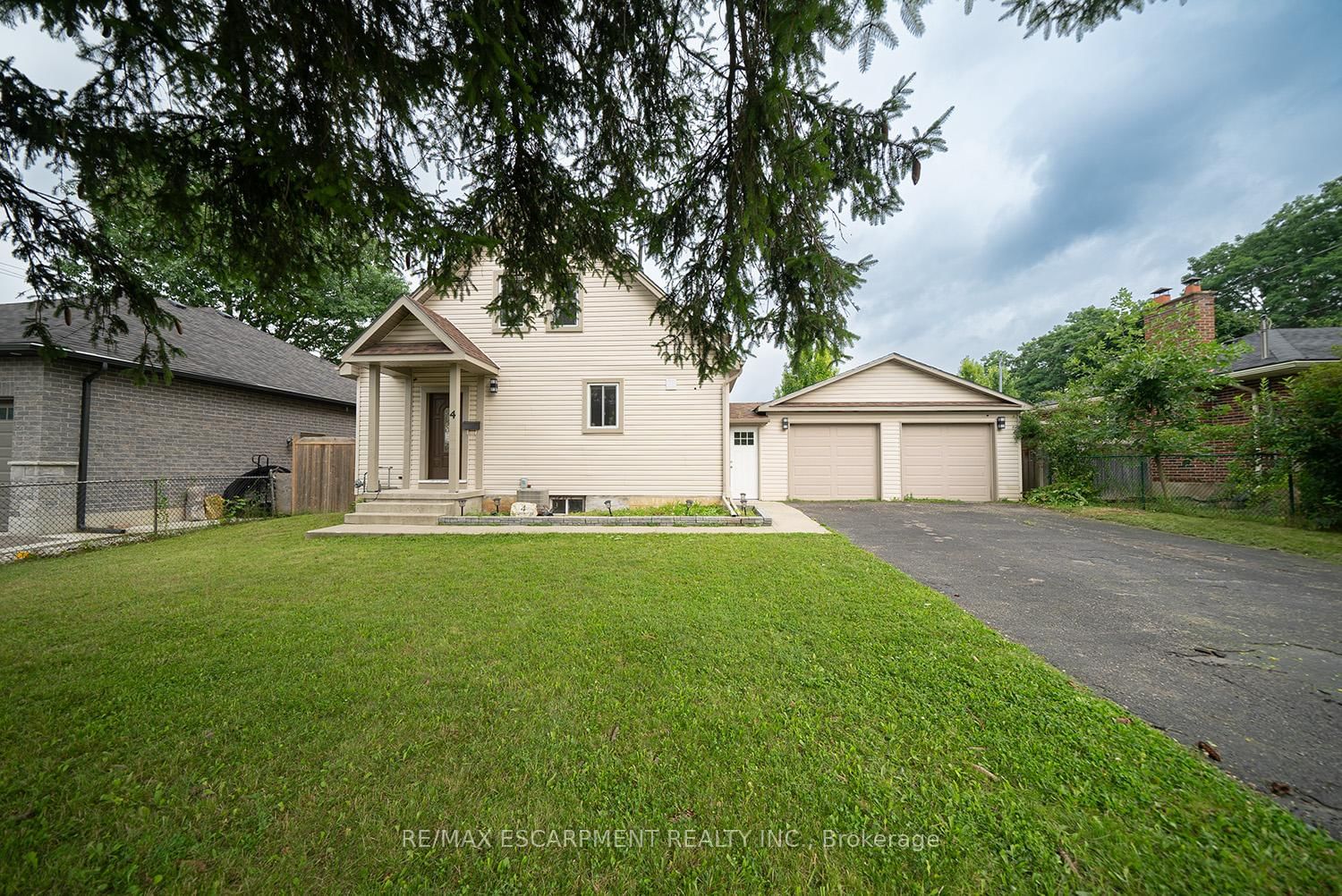$699,900
$***,***
4+0-Bed
2-Bath
1500-2000 Sq. ft
Listed on 8/1/24
Listed by RE/MAX ESCARPMENT REALTY INC.
Welcome to 4 Queensway Drive. This charming 4-bedroom, 2 Bath home offering over 1500sqft above grade, is located in one of the most sought after neighbourhoods in Brantford. It is within walking distance to both elementary & high schools, parks, and the 403. Featuring an attached 2-car garage with a breezeway, a main floor bedroom & bathroom(2023), new pot lights in the living room(2023) with a walk-out patio door(2023) leading to your fully fenced yard with a large deck & Gazebo. The main floor also consists of hardwood flooring, a fully renovated kitchen(2023) with a quartz counter-top and all new appliances(2023). The fully finished basement is complete with new flooring(2023), lighting(2023), a natural gas fireplace, and bathroom(2023) with in-floor heating. This home has everything you need and more.
To view this property's sale price history please sign in or register
| List Date | List Price | Last Status | Sold Date | Sold Price | Days on Market |
|---|---|---|---|---|---|
| XXX | XXX | XXX | XXX | XXX | XXX |
X9241678
Detached, 1 1/2 Storey
1500-2000
7+1
4+0
2
2
Attached
6
51-99
Central Air
Finished, Full
N
N
Vinyl Siding
Forced Air
Y
$3,291.31 (2024)
109.60x62.34 (Feet)
